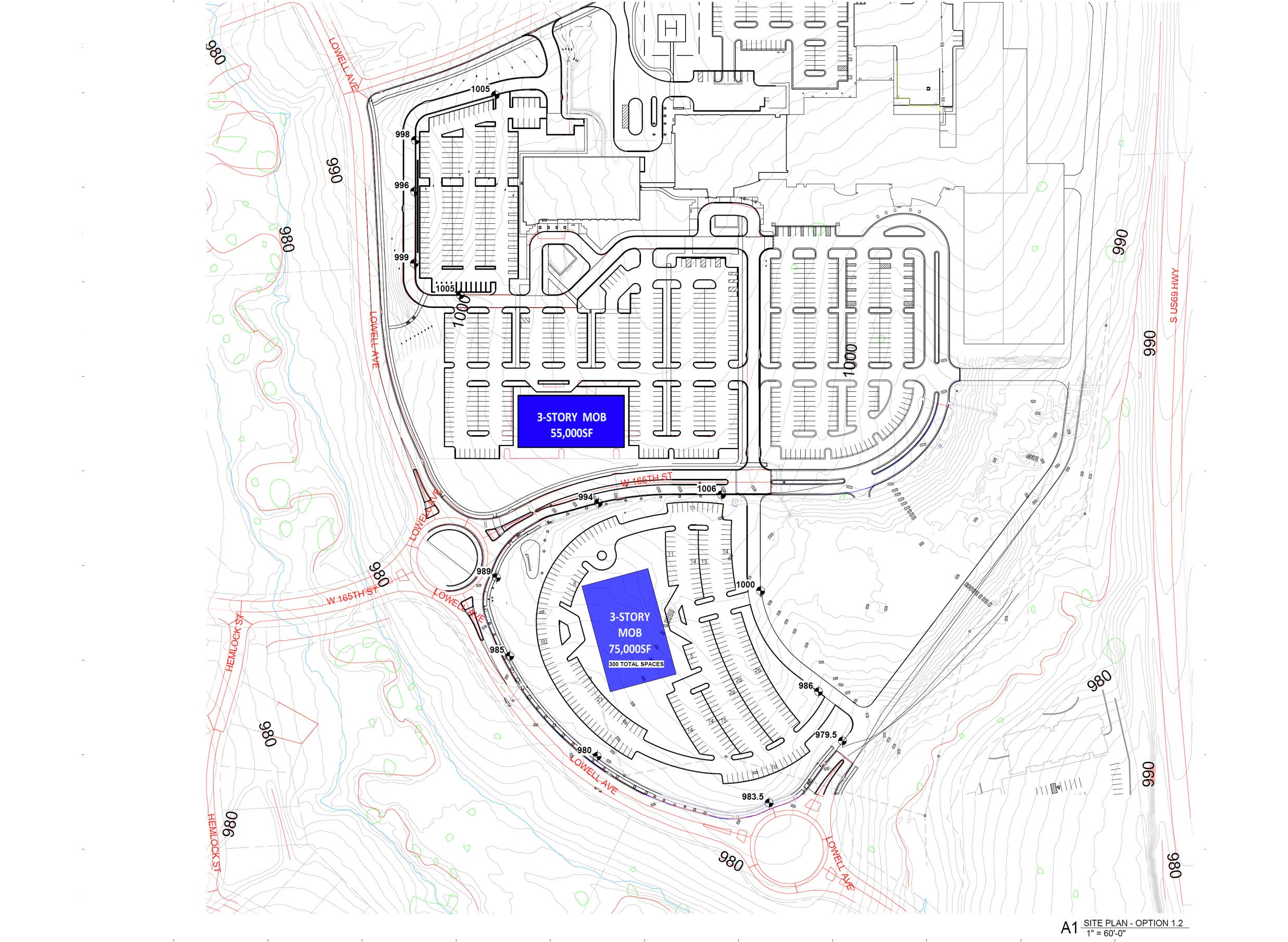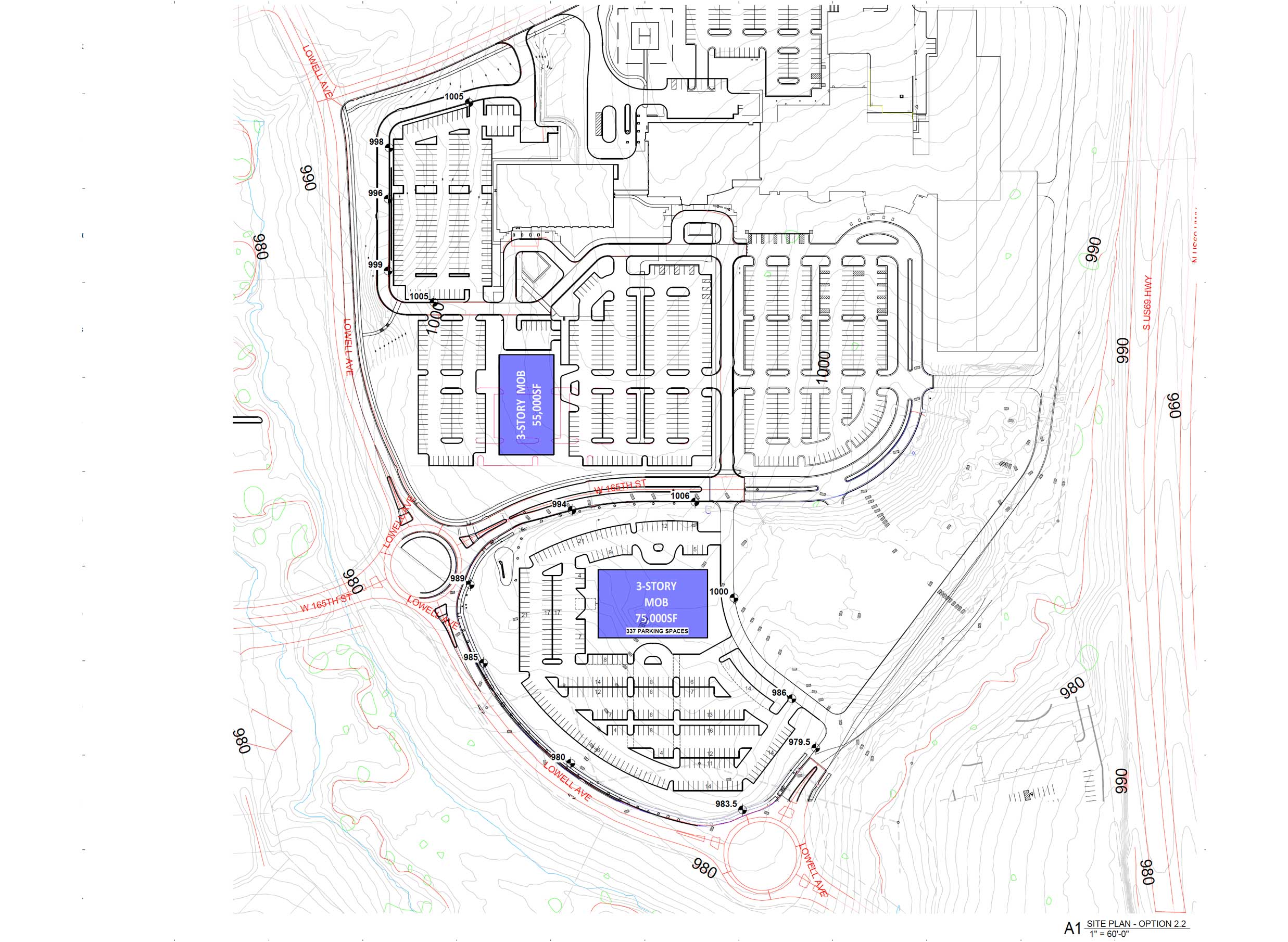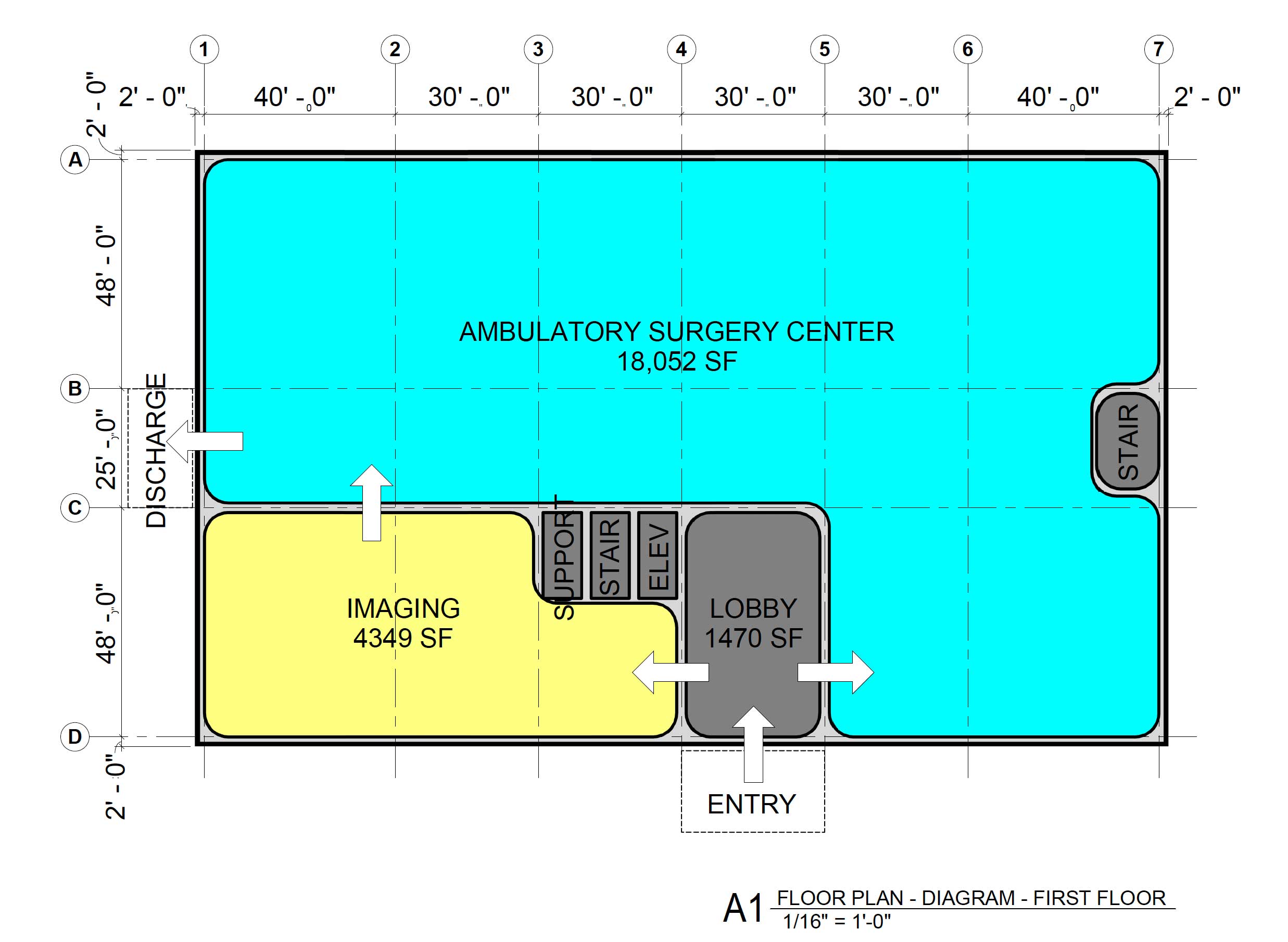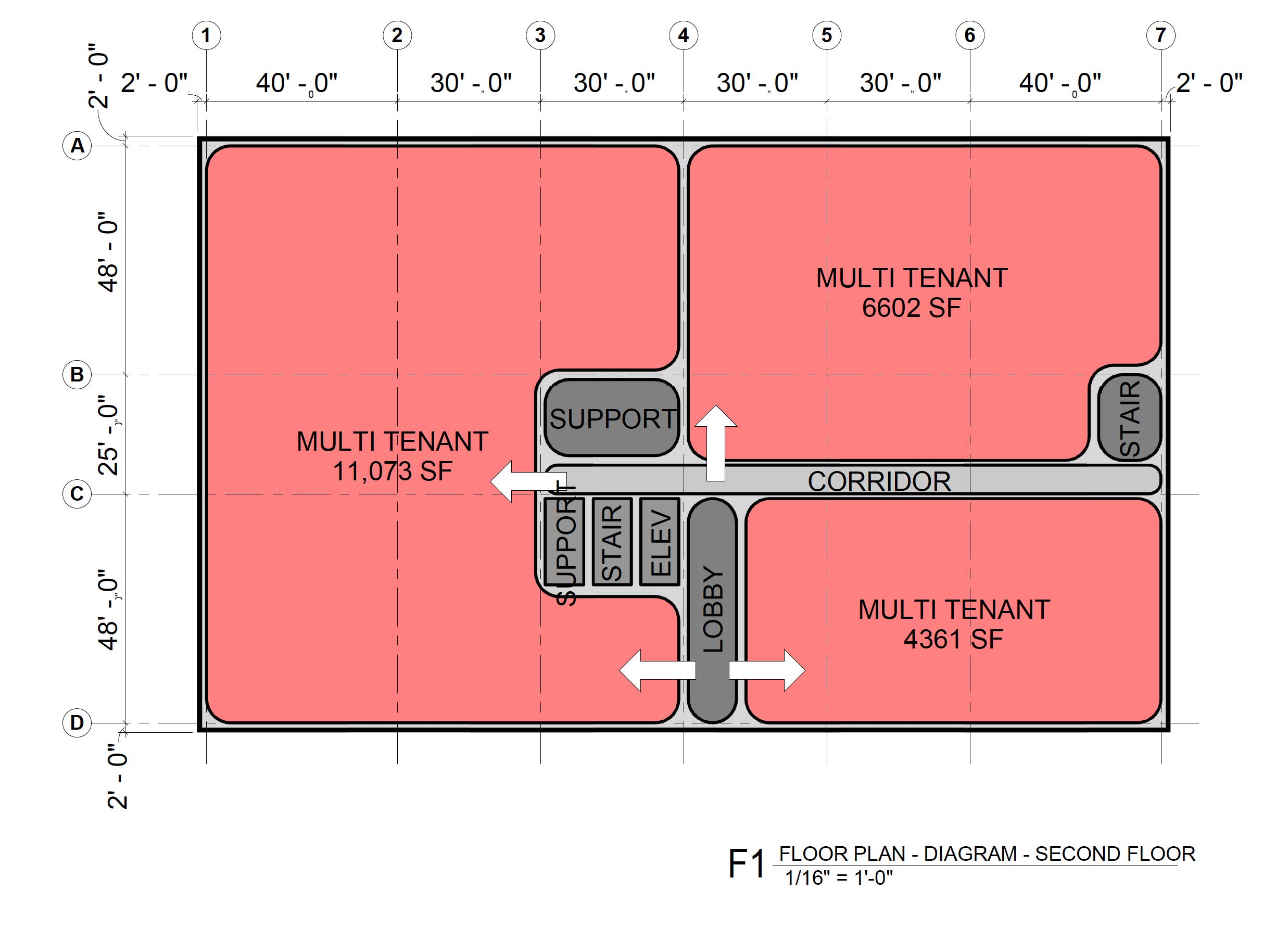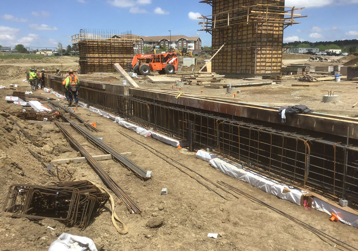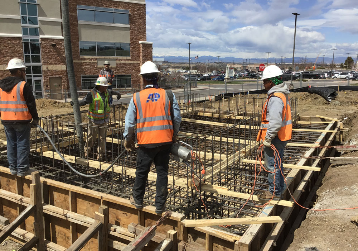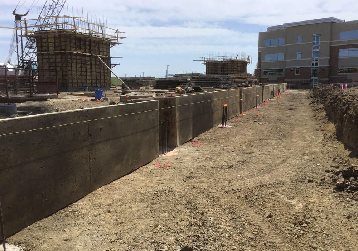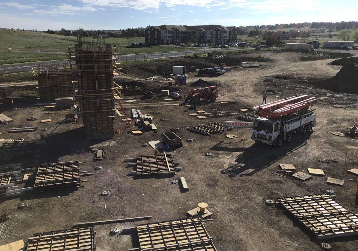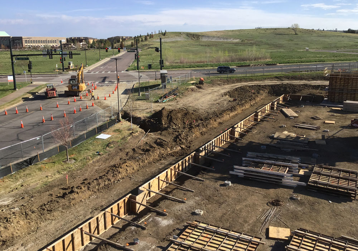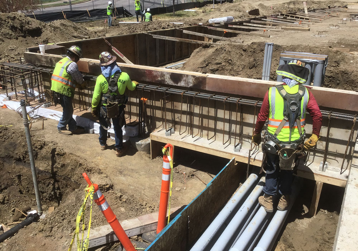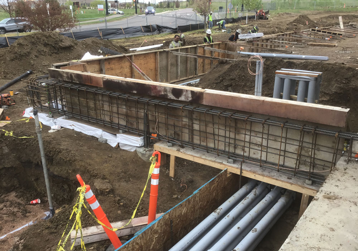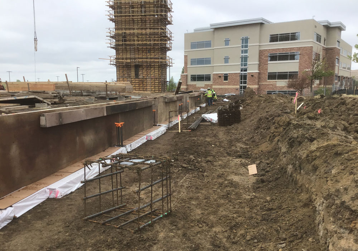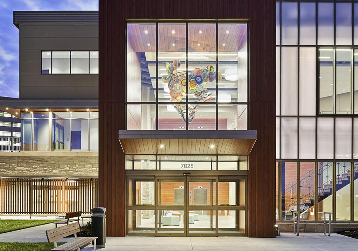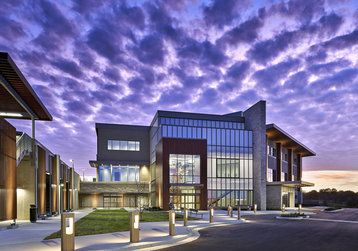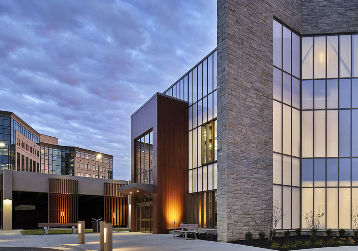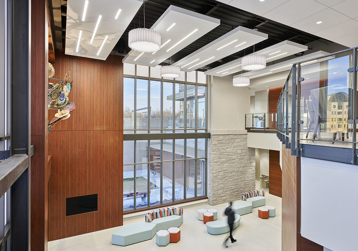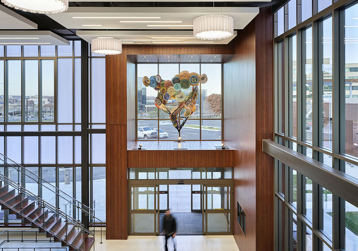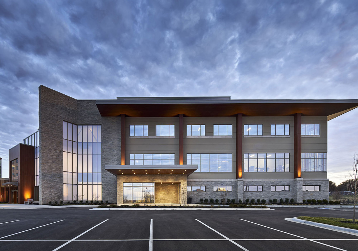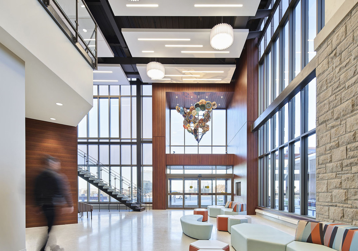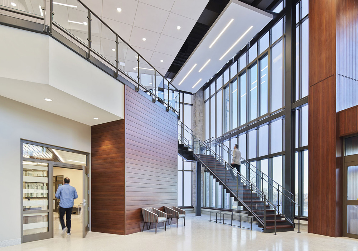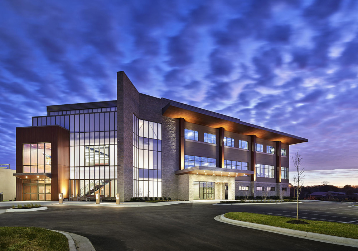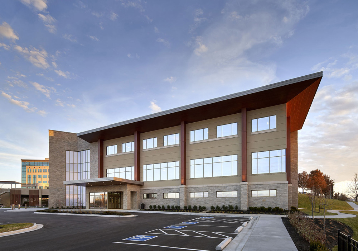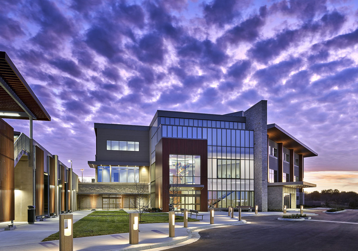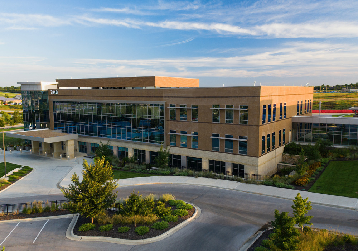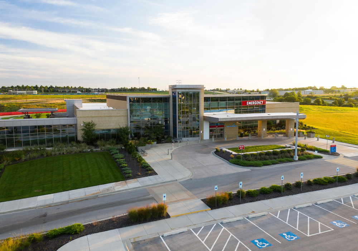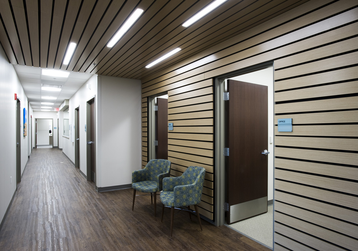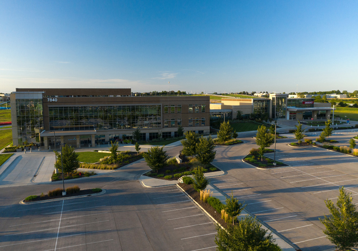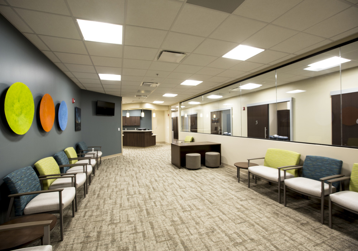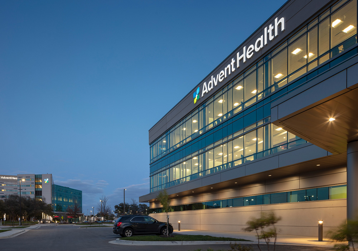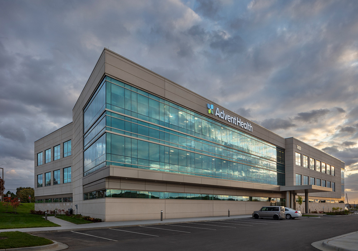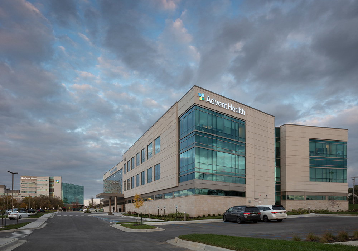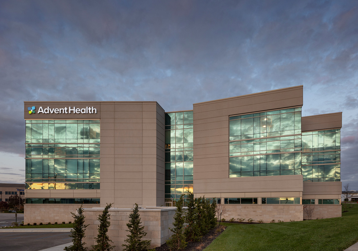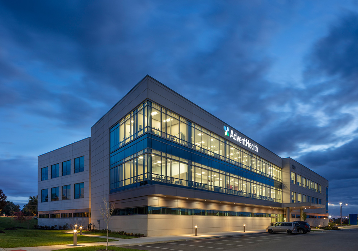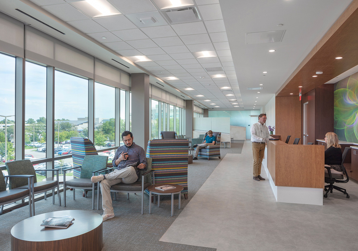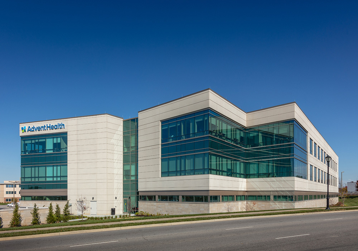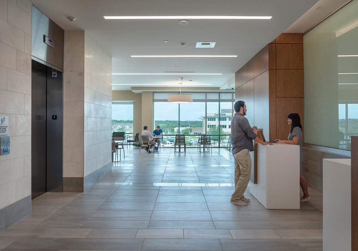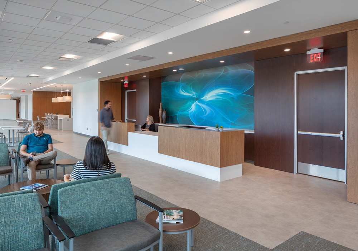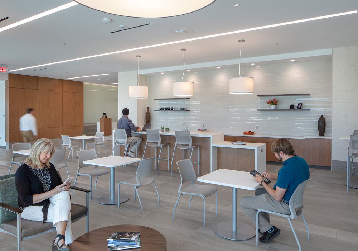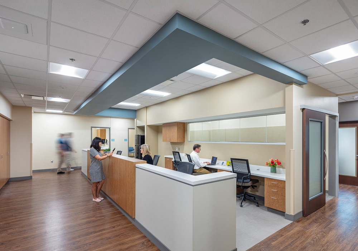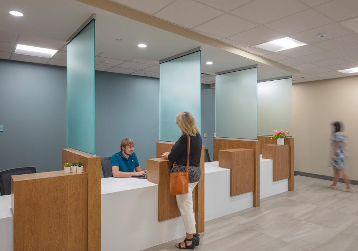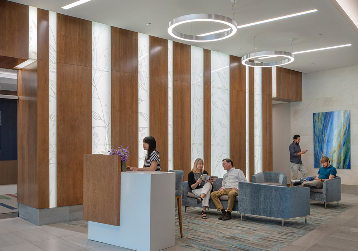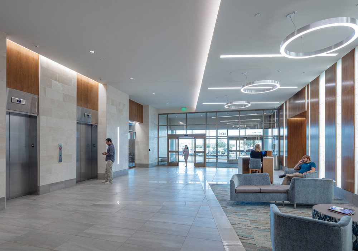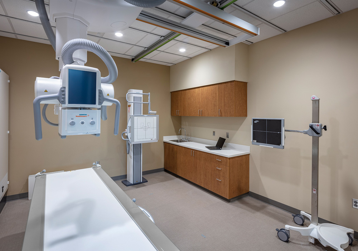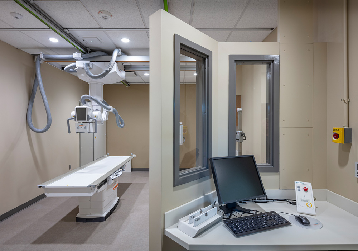AdventHealth South Overland Park
AdventHealth South Overland Park
From MedDevelopment
We are owners, developers, and property managers of medical office buildings, surgical centers, cancer centers, health pavilions, and other healthcare facilities.
What differentiates us from others in our field?
First and foremost, we are a privately held real estate company where the principals are involved and invest personally in every property that we own/develop for our healthcare clients. Each of our principals has decades of experience working through complex transactions in healthcare real estate with the goal of providing solutions that work for our hospital systems. We understand the complexities of land and building development, cost-effective design, ground leases, use restrictions, and physician ownership options.
Thank you for your time and interest. We look forward to working with you and your practice.
Sincerely,
The MedDevelopment Team
OUR VALUE
- years of health care experience
- privately held and managed
- creative ownership models
- in-house property management
- cost effective design & development
From MedDevelopment
We are owners, developers, and property managers of medical office buildings, surgical centers, cancer centers, health pavilions, and other healthcare facilities.
What differentiates us from others in our field?
First and foremost, we are a privately held real estate company where the principals are involved and invest personally in every property that we own/develop for our healthcare clients. Each of our principals has decades of experience working through complex transactions in healthcare real estate with the goal of providing solutions that work for our hospital systems. We understand the complexities of land and building development, cost-effective design, ground leases, use restrictions, and physician ownership options.
Thank you for your time and interest. We look forward to working with you and your practice.
Sincerely,
The MedDevelopment Team
OUR VALUE
- years of health care experience
- privately held and managed
- creative ownership models
- in-house property management
- cost effective design & development
-
Shawnee Mission Pediatrics
“MedDevelopment was the perfect partner for the design and construction of our new space. And their ownership option has been a wonderful investment. ”
Draft Site Plans
PROJECT EXPERIENCE

Gateway Medical Office Building
New medical office building custom designed for hospital client. Primary care space was engineered for high patient flow, client comfort, and ease of access. Facility is occupied by both hospital managed and independent physician practices.

Gateway Medical Office Building
New medical office building custom designed for hospital client. Primary care space was engineered for high patient flow, client comfort, and ease of access. Facility is occupied by both hospital managed and independent physician practices.
South Overland Park Medical Office Building I
MedDevelopment was brought on at the end of design for a medical office building attached to a major hospital outpatient / inpatient medical facility in growing area of southern Overland Park, Kansas. This lobby for this MOB was designed to accommodate connection of second MOB and will serve as the lobby for both buildings – which allows for significant savings in common area construction and more useable area for tenants. With highly competitive lease rates the building was constructed with the initial tenants of primary care, dedicated women’s imaging, pediatrics, dermatology. A connector and dedicated spaces for growth to support the future hospital were also developed as a part of the project.
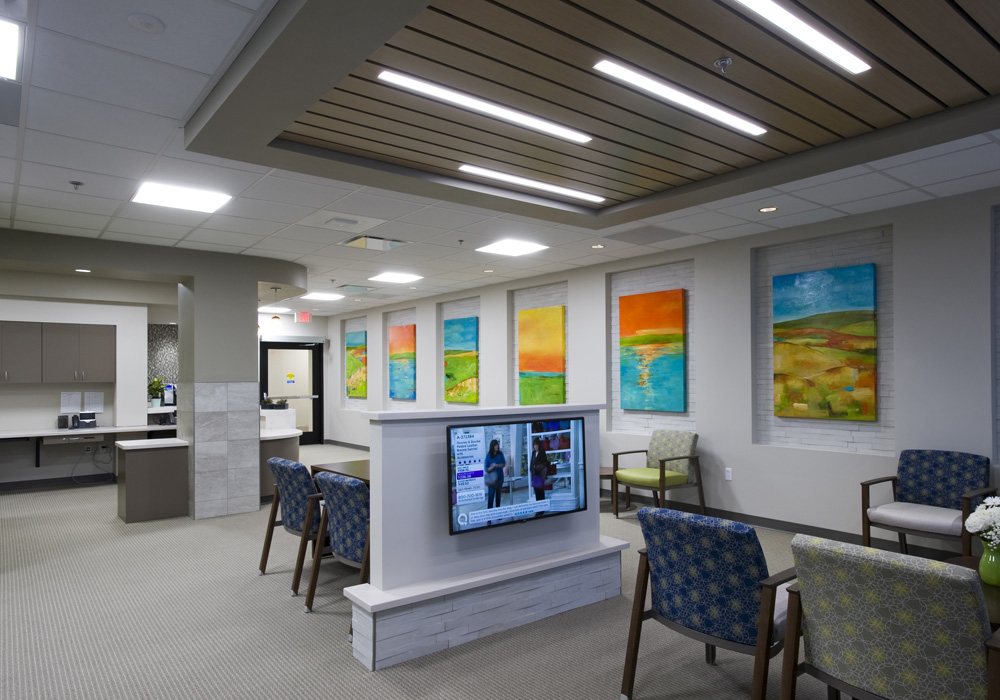

South Overland Park Medical Office Building I
MedDevelopment was brought on at the end of design for a medical office building attached to a major hospital outpatient / inpatient medical facility in growing area of southern Overland Park, Kansas. This lobby for this MOB was designed to accommodate connection of second MOB and will serve as the lobby for both buildings – which allows for significant savings in common area construction and more useable area for tenants. With highly competitive lease rates the building was constructed with the initial tenants of primary care, dedicated women’s imaging, pediatrics, dermatology. A connector and dedicated spaces for growth to support the future hospital were also developed as a part of the project.
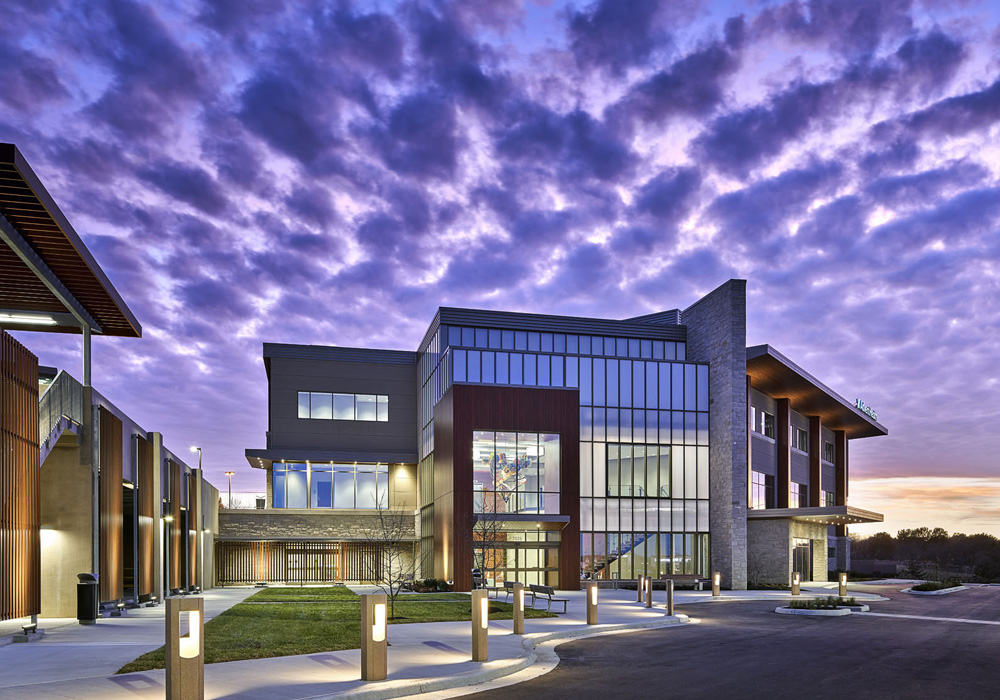
Outpatient Health Care Facility
This 3.1 acre development sits at the most prestigious corner of Overland Park but had been undeveloped for over 40 years due to stream corridor, wetland issues, and multiple ownership challenges. We were able to negotiate a deal with the ownership that allowed for our development of a healthcare facility overlooking the intersection, while providing the land owner with a pad site at the intersection in exchange for lower transaction price. Intensive meetings with the City of Overland Park and the US Army Corps of Engineers resulted in approval of the development that maintained the stream corridor, mitigated the wetlands, all while staying within budget. This 57,000 sf facility has a 12-bed emergency department and Imaging center on the first floor. The 2nd floor is being leased to an associated physicians group that will provide Primary Care and Urgent Care services, even with the intense development negotiations we were able to keep lease rates within market. The 3rd floor has been designated to house the hospital system’s integrated medicine practice and is currently under design.

Outpatient Health Care Facility
This 3.1 acre development sits at the most prestigious corner of Overland Park but had been undeveloped for over 40 years due to stream corridor, wetland issues, and multiple ownership challenges. We were able to negotiate a deal with the ownership that allowed for our development of a healthcare facility overlooking the intersection, while providing the land owner with a pad site at the intersection in exchange for lower transaction price. Intensive meetings with the City of Overland Park and the US Army Corps of Engineers resulted in approval of the development that maintained the stream corridor, mitigated the wetlands, all while staying within budget. This 57,000 sf facility has a 12-bed emergency department and Imaging center on the first floor. The 2nd floor is being leased to an associated physicians group that will provide Primary Care and Urgent Care services, even with the intense development negotiations we were able to keep lease rates within market. The 3rd floor has been designated to house the hospital system’s integrated medicine practice and is currently under design.
Parker
Fee-development of a large outpatient care facility and medical office building including cancer treatment, women’s care services, primary care, cardiology, gastroenterology, and gastroenterology lab. Development of this office building will help the hospital allow for future growth of the campus as well as provide more control of their Development included complex negotiations with adjacent building owners, the City, and numerous physicians groups in order to develop a site plan and building design that met everyone’s needs and was approved by the City.


Parker
Fee-development of a large outpatient care facility and medical office building including cancer treatment, women’s care services, primary care, cardiology, gastroenterology, and gastroenterology lab. Development of this office building will help the hospital allow for future growth of the campus as well as provide more control of their Development included complex negotiations with adjacent building owners, the City, and numerous physicians groups in order to develop a site plan and building design that met everyone’s needs and was approved by the City.
FREQUENTLY ASKED QUESTIONS
WHEN WILL THE BUILDING BE FINISHED?
Fall 2023
WHAT IS THE LEASE RATE?
The lease rates have not been finalized, but will be very competitive per the market.
WHAT IS THE TENANT IMPROVEMENT ALLOWANCE?
Tenant allowance will be dependent upon the lease term, and will be competitive per the market.
WHAT IS THE LEASE DURATION REQUIREMENT?
Lease duration is a minimum of 7.5 years. Longer lease agreements will benefit from an increase tenant improvement allowance and an ownership option.
DO I NEED TO HAVE A REAL ESTATE BROKER REPRESENT ME?
Having personal representation from your own real estate broker is entirely up to you, but it is not required. If you elect to have a broker represent you, the commission fees will be factored into the final lease rate.

